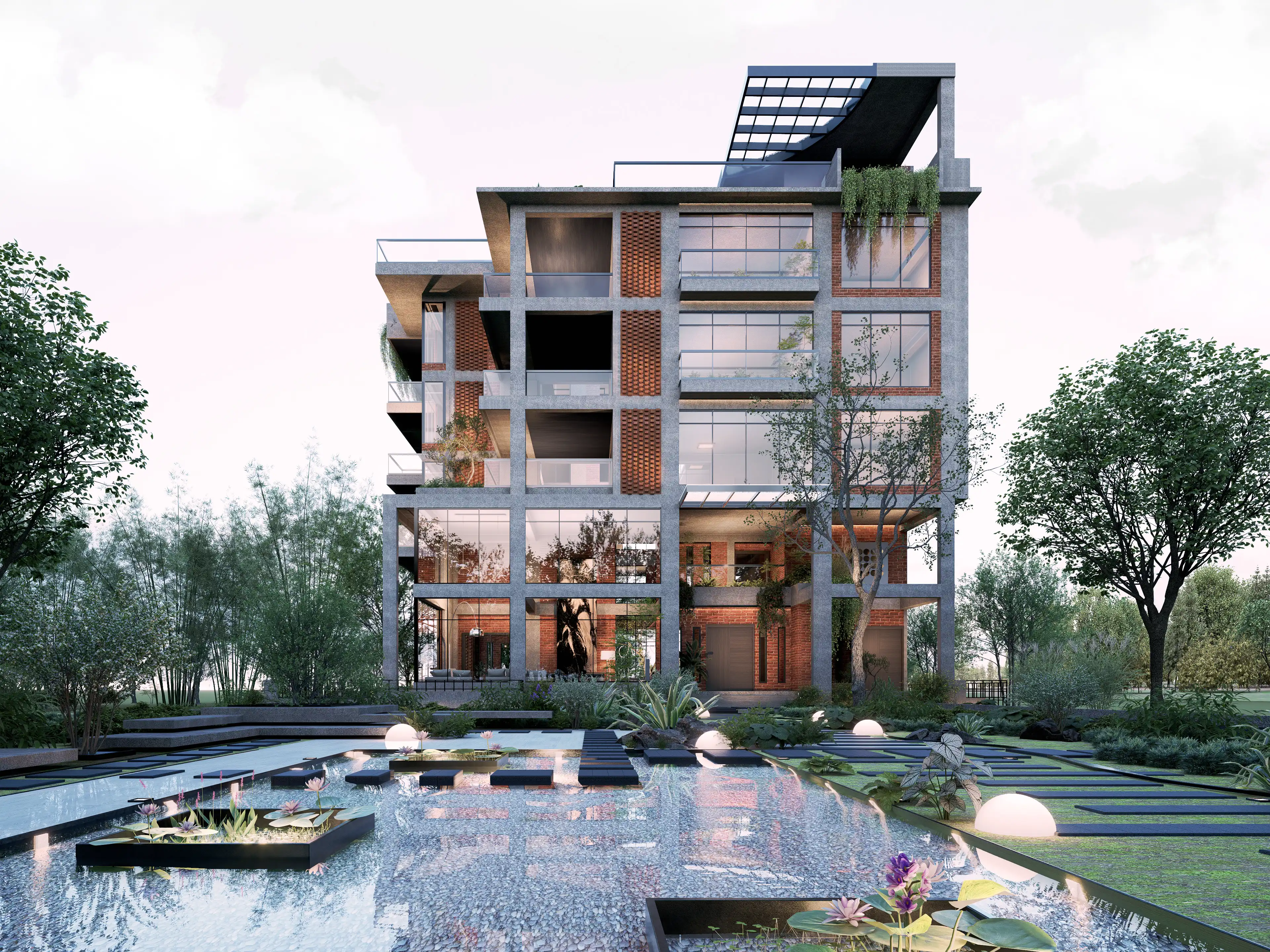FialkaArchitects
estd. 1994
Architecture
Interior
Planning
Urban Design
Landscape
At Fialka, we are dedicated to finding sustainable solutions in every sense of the word. Our extensive experience enables us to seamlessly integrate subtle sustainable design features into elegant contemporary design language.
























