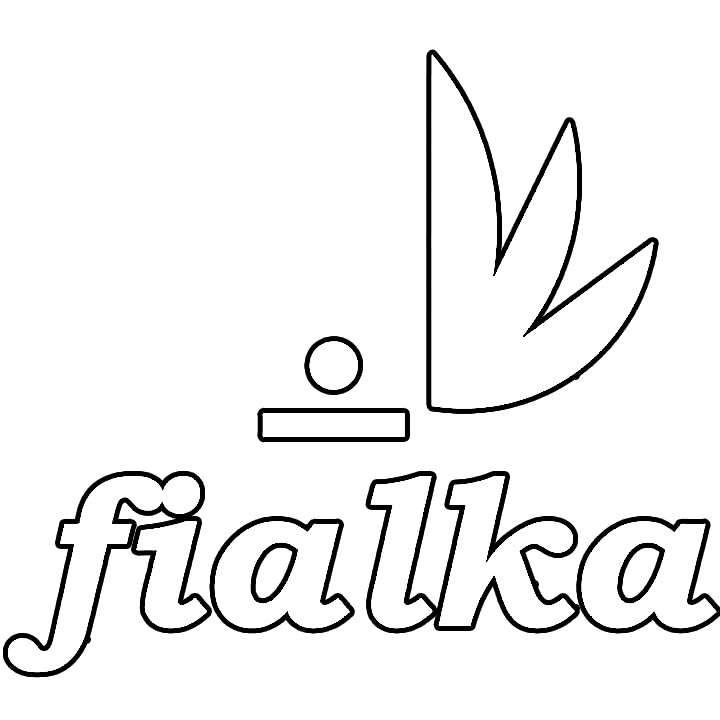
Fialka is a leading architectural consulting firm in Chittagong, Bangladesh. We began our professional activities
in 1994 and to the present day, we have designed more than 350 different types of buildings, including residential
apartments, commercial buildings, shopping malls, hotels, schools, mosques, landscape parks, resorts, mixed-use
buildings, and more.
Fialka boasts a highly professional and skilled team comprising architects, structural engineers, electrical
engineers, estimators, and CAD operators. This team is highly experienced in providing one-stop service to
clients. We utilize the latest architectural and engineering software such as STAAD Pro, SAP2000, RISA, ETABS,
SAFE, and RAM integrated systems to perform static, dynamic (seismic), linear, and non-linear analysis and design,
ensuring the best presentation of the architect's imagination, as well as safe and accurate structural design.
Additionally, we maintain wide and warm connections with government, semi-government, autonomous, and private
organizations in the country, which are particularly crucial when working on large-scale projects.
HOW
WE
WORK
We understand that the service our architectural firm provides differs from others. This stems from our pride and passion in our projects and goals, combined with our extensive experience working with a broad range of clients, from public bodies to communities to individuals. There's no magic or complicated algorithm to the way we work. We treat our clients like partners and their projects as our own business. We become a part of our clients' development team to understand their vision, business objectives, and market opportunities. We consider market, financial, political, and historical conditions as guiding factors in a project's design. While some projects present unique challenges, we've found they can always be overcome through our simplified process of listening, responding, creating, and accelerating. We stay with a project from conceptualization to completion and beyond.
Our Approach
While it may sound simplistic, we approach listening with utmost intentionality. Each project commences with a thorough understanding of your objectives, engaging in discussions to discern how we can best offer our assistance.
Promptness and attentiveness define our response strategy. Our adherence to the Sundown Rule underscores our commitment to addressing all inquiries and requests within the same day, ensuring that responses are delivered in a timely, accurate, and meticulously considered manner.
This stage marks the transition from conceptualization to realization. Throughout the developmental phases to the eventual unveiling, we collaborate closely with you to design and execute solutions that not only optimize your return on investment but also align with your predetermined objectives and faithfully represent your brand.
Rejecting a 'one size fits all' approach, we recognize that each client possesses distinct objectives. As such, a crucial aspect of our methodology involves identifying and leveraging the most appropriate resources to effectively meet your individual requirements.
Our Commitment,
Values and Teamwork
We are dedicated to finding sustainable solutions in every sense of the word. Our extensive experience enables us
to seamlessly integrate subtle sustainable design features into elegant contemporary design language. Sustainable
features that align with the client's budget and aspirations are incorporated and rigorously tested as the design
evolves.
We believe that every building plays a significant role in place-making on multiple levels. While creating rooms,
spaces, and experiences inside a building fulfills the client's brief, equal importance lies in considering the
spaces around and between buildings in urban, suburban, or rural settings. Thoughtful consideration of these
spaces enhances the building experience for both users and the wider public.
This sustainable design approach forms the foundation of our design solutions. From our initial discussions with
clients to outline the project brief, we work diligently to integrate appropriate sustainable features within the
client's budget and aspirations, testing them as the design progresses. This not only ensures an economically
sustainable design process but also facilitates the creation of buildings that are economically sustainable to
operate, maintain, and power in the long term.
Our approach is deeply rooted in teamwork. Regardless of our clients' locations, our aim is to foster a sense of
unity among all stakeholders. Our design process emphasizes collaboration, and responsiveness is ingrained in our
organizational culture. Plus, we consume copious amounts of coffee.
We seamlessly integrate planning, architecture, landscape architecture, and interior design into a comprehensive
professional service. This holistic approach enables us to design complete environments that responsibly steward
natural resources, enhance value for clients, and foster enduring communities.